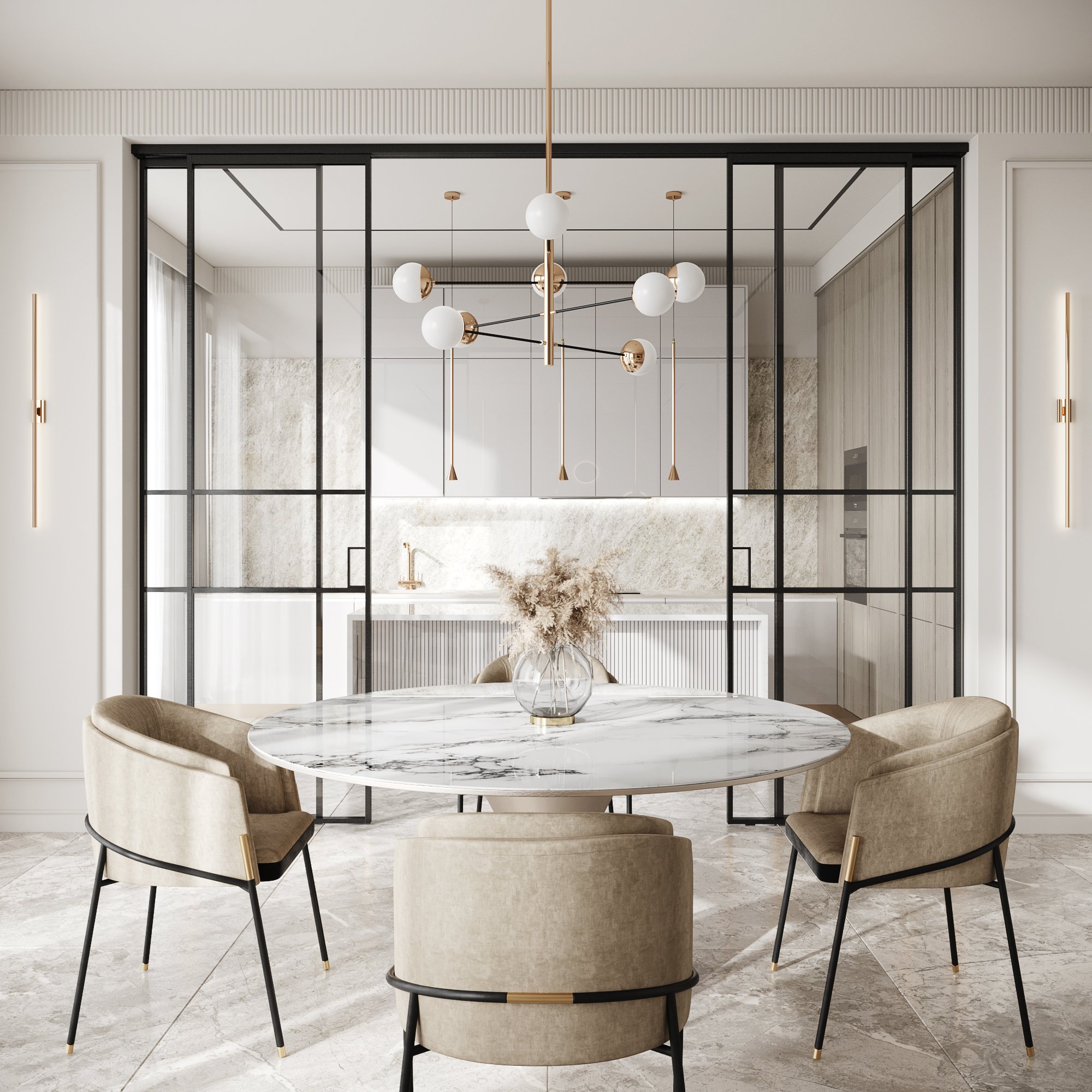Sliding Partition door - Room dividers
The systems of aluminum sliding partitions are an excellent solution for dividing the space of a room, as well as a modern and stylish addition to your interior. Sliding partitions consist of a durable and lightweight aluminum profile filled with glass.
Modern Crittall style - CASCADE - Sliding partition door
Sliding construction of 3 or 4 panels. The system's operating principle:
Simultaneous (synchronous) movement off webs parallel to each other in one direction. Each web in the system has its own guide rail, there is no door closer in the Cascade system.
The structure can only be mounted in the opening (or to the ceiling).
The design is individually made to suit the customer's opening.
Crittall style - Classic - Sliding partition door
Sliding construction of 1-4 webs (the number of webs varies depending on the type of installation, "in front of the opening" wall installation 1-2 webs, "in the opening" ceiling installation 2-4 webs).
Installation «in front of the opening»: a system of 2 blades (or one), each blade moves from the centre of the opening parallel to the wall, resting on the same guide rail, opening the opening. Each blade has a bi-directional door closer that ensures smooth closing and opening.
Mounting «in the opening»:
1. In a system of 2 webs, the webs are staggered on different guides. Both webs move in the opposite direction from their original base position. Each blade has a bi-directional door closer that ensures smooth closing and opening.
2. In a system of 3 or 4 webs, the webs are placed on two rails, positioned parallel to each other. The two outermost webs are positioned behind and against the wall, the webs are stationary and do not move. The central webs are located in the first row of the construction and move in the direction of the stationary webs away from the centre of the opening. The door closer is only located in the active webs.
Inspiration door designs






















